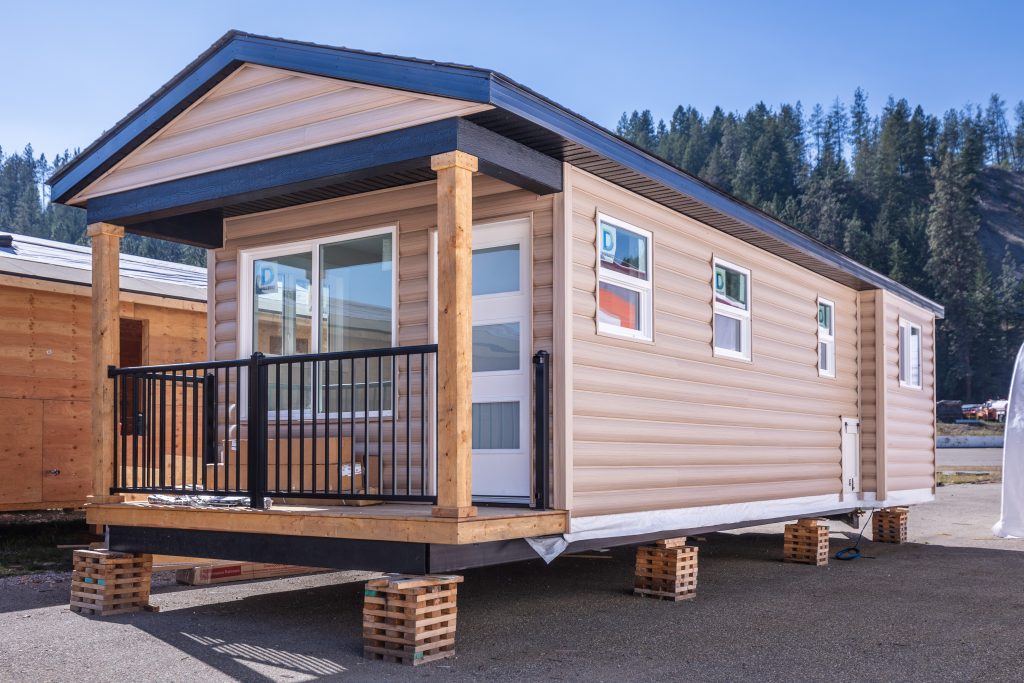The Modular World, Imagined Differently
We are looking at modular homes differently, and want to offer the freedom of creativity of a sitebuilt home, in the convivence and cost efficiency of a modular home.
Instead of using pre designed floorplans, our team will work with you to build a floorplan that suits your lifestyle and location.
We look to spend the time with our customers to get to know their needs and wants to offer options that maximize the space and consider the feel, experience and efficiently of the home.
Our team is always on the hunt for options and features that can optimize your modular. From energy efficiency utilities, mood enhancing lighting, oversize windows, and integrated storage to name a few. And we are always excited to get suggestions or recommendations from our clients of new ideas!
Considerations when desgning floorplans
01
Lifestyle
It is important to look at lifestyle, both right now and in the future to design your home to accommodate flow of living and accomidations.
02
budget
Letting us know your budget will help us give you options that fit within it.
03
Location
Understanding where the home is going as well as how it will sit on the property is key in designing a home.
04
Timeline
We can build most homes within 2-3 months, but the planning stage can take some extra time, so it is important that we are all on the same page as far as the timeline goes.
The cost of homes we have previously built.....
The Cabin

$155,000 cad
This price included delivery and setup to move in ready state. This tiny home is approximately 500 sqft, with one bedroom, one bathroom, a living room and a full kitchen, All the appliances are included (fridge, stove, microwave, dishwasher, and washer and dryer.) Taxes not included and delivery costs would vary depending on where it is going. Feel free to call or email us for more details
$260,000 cad
Again, this price included delivery and setup to move in ready state. This 20′ x 52′ home included two bedrooms, two bathrooms, an open concept living room and kitchen and lots of extra storage. All the appliances, as well as a metal shed roof. Taxes not included and same as the last one, delivery costs would vary depending on where it is going. Feel free to call or email us for more details

Heffley Creek
*Cement board siding adds additional insulation rating to the home as well as increases it fire resistance rating
*Solid surface countertops and personalized fixtures and lights makes the home feel modern and clean

© 2024 All Rights Reserved.